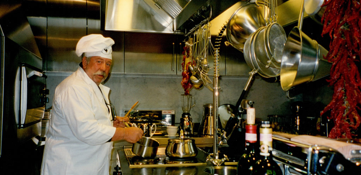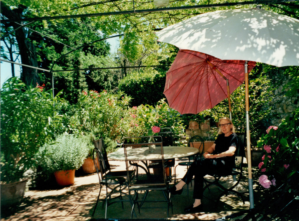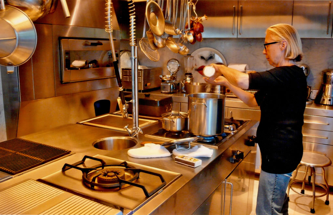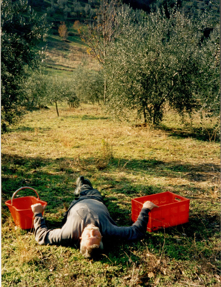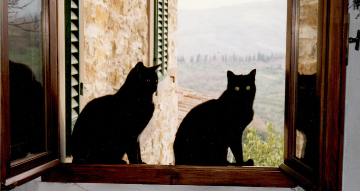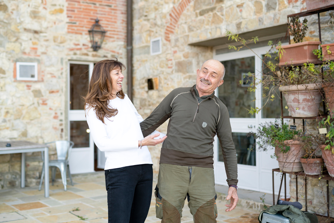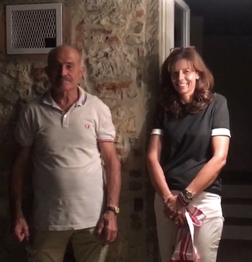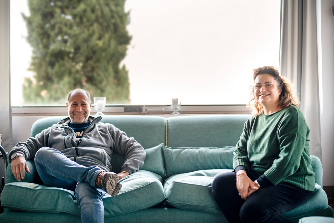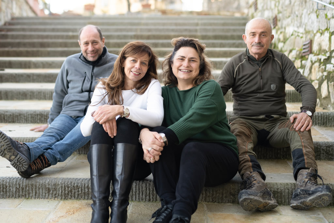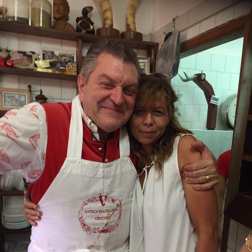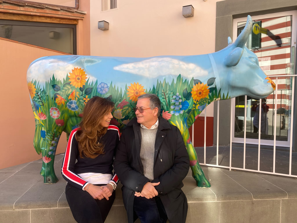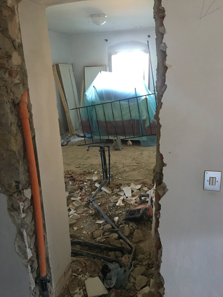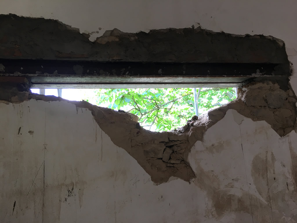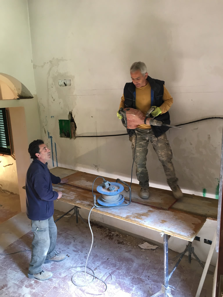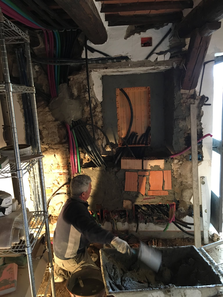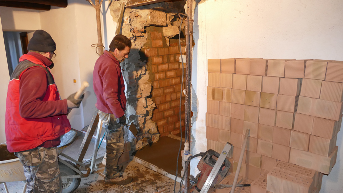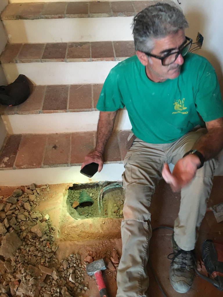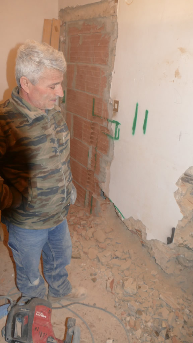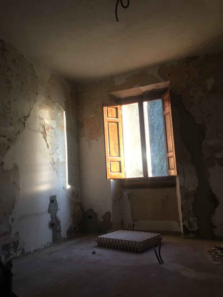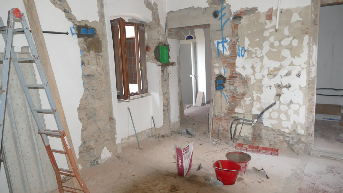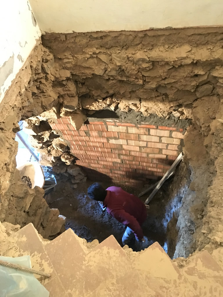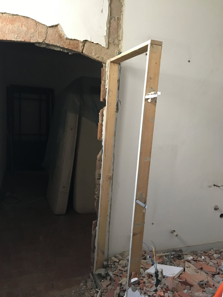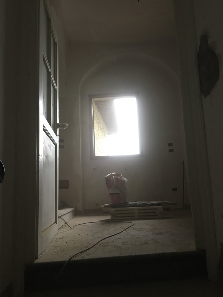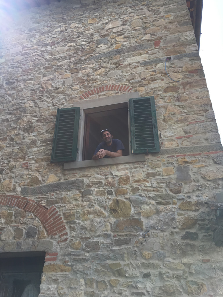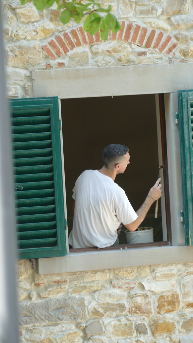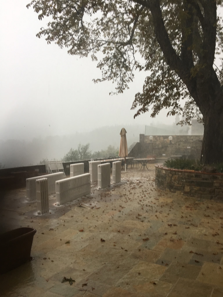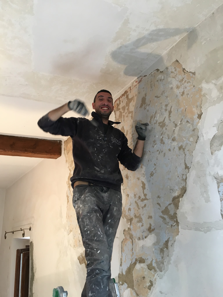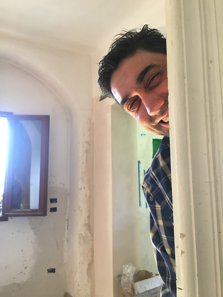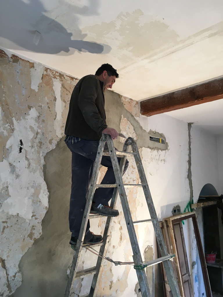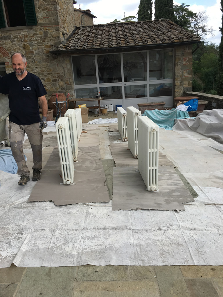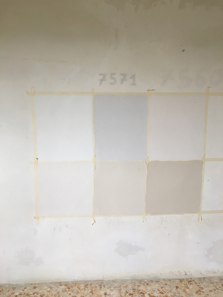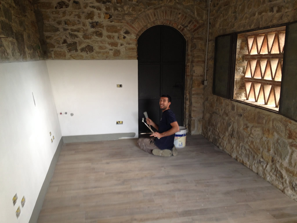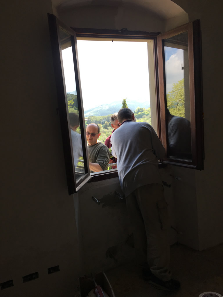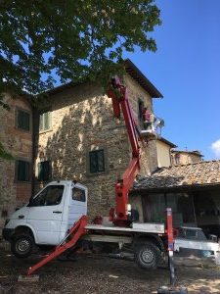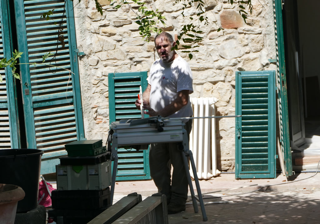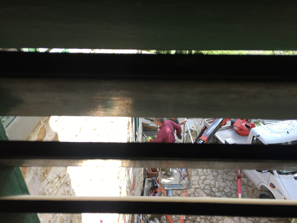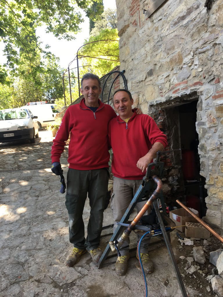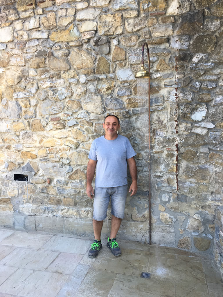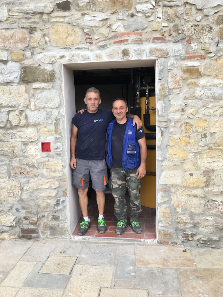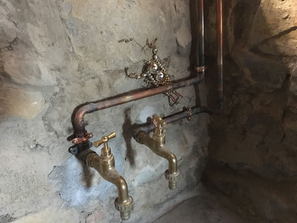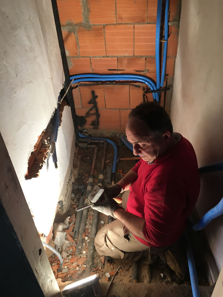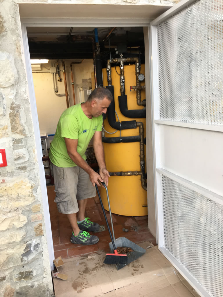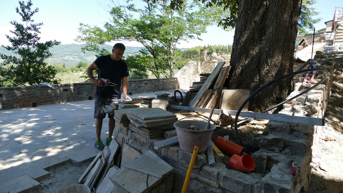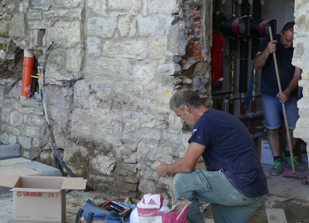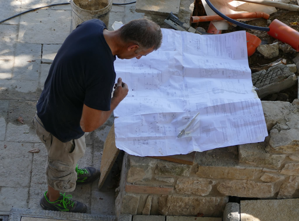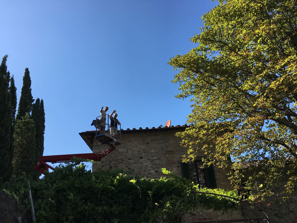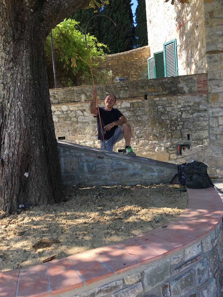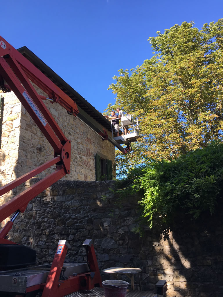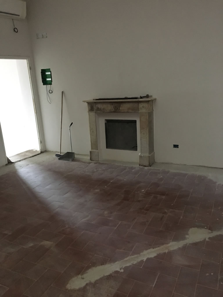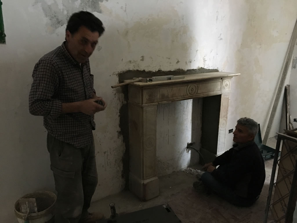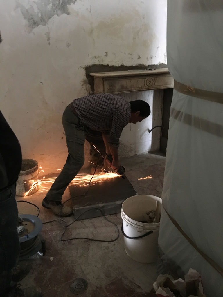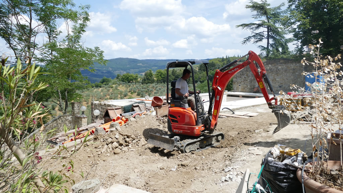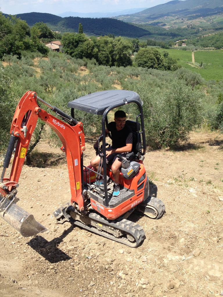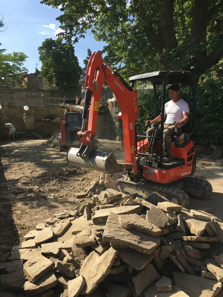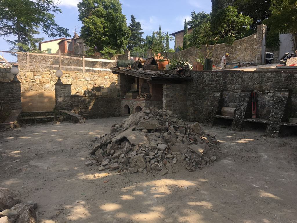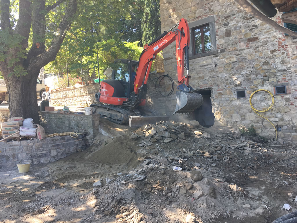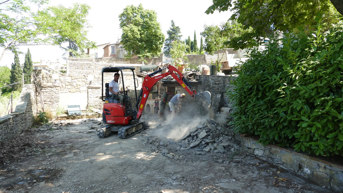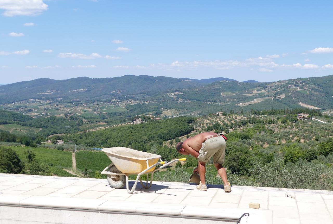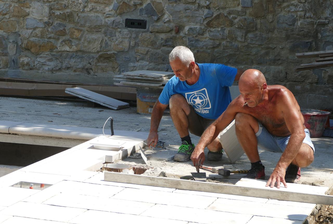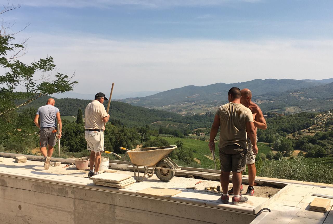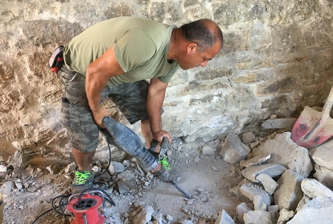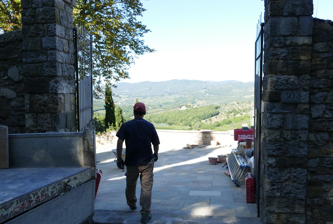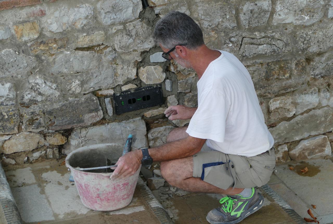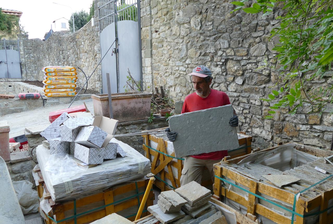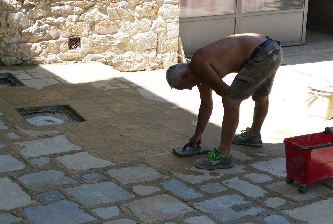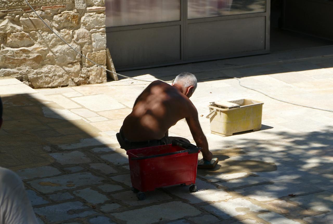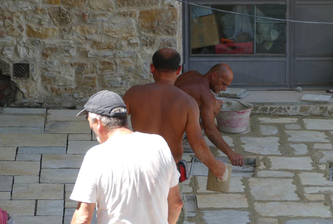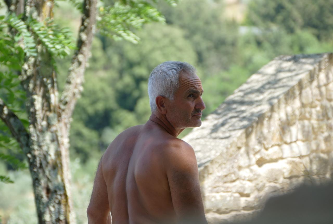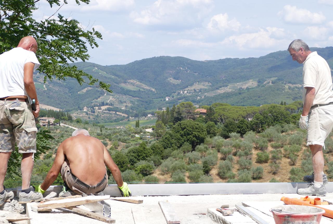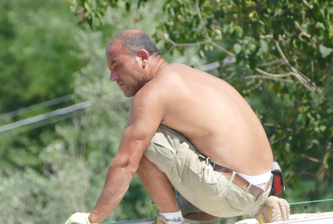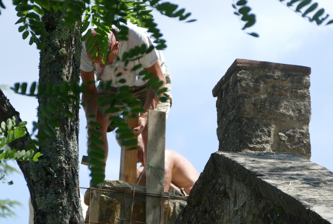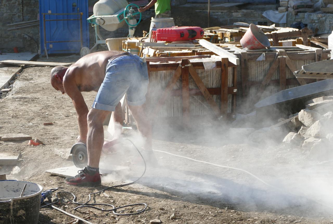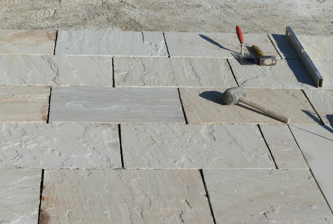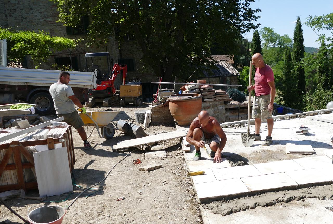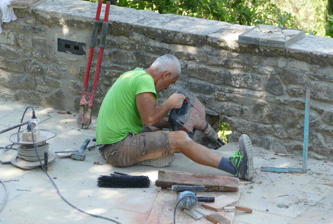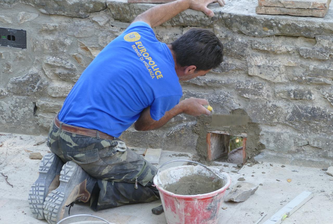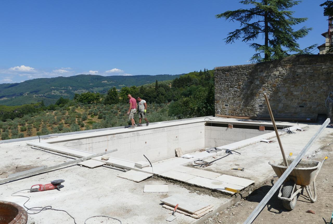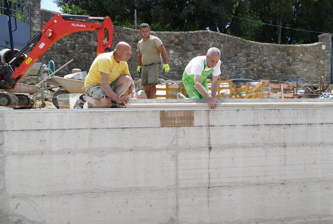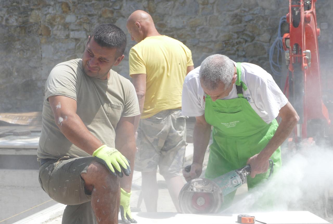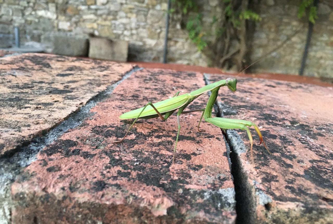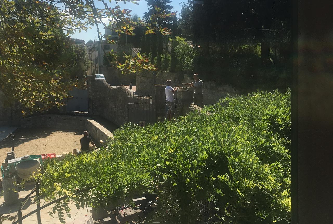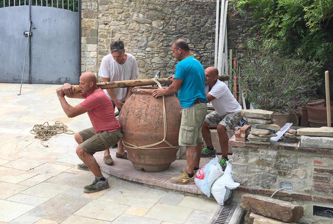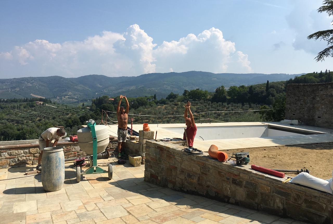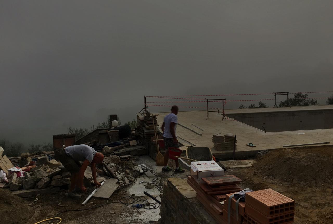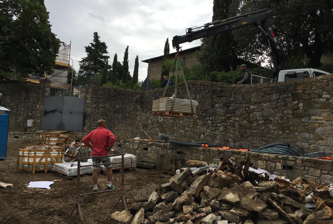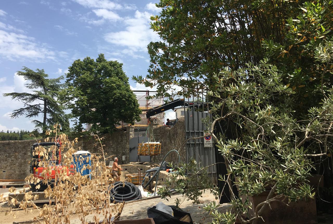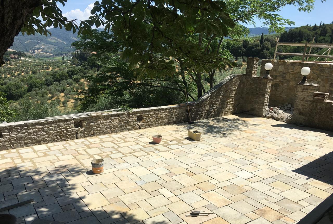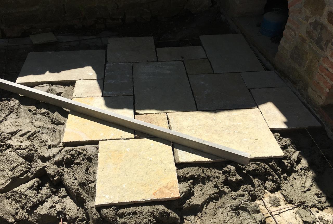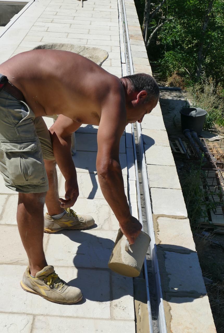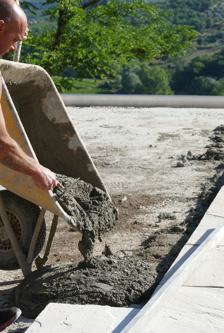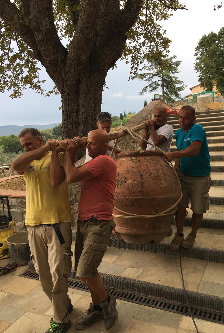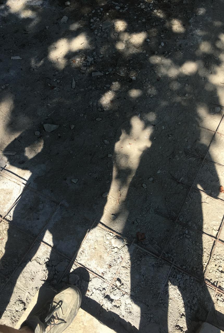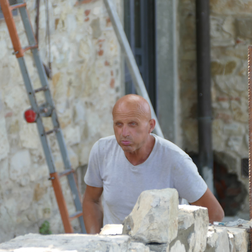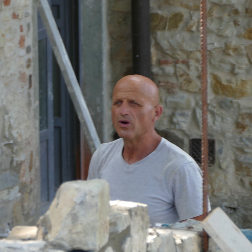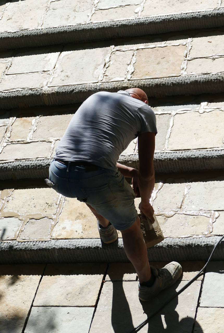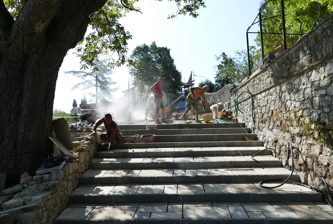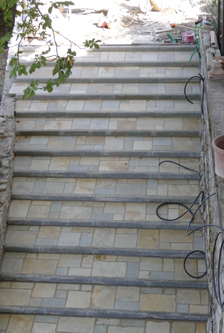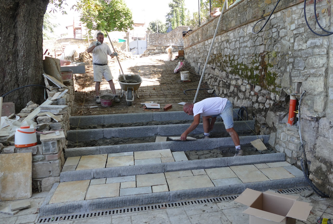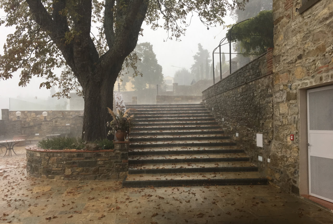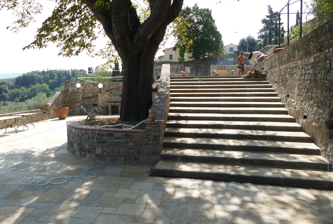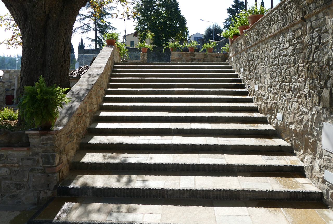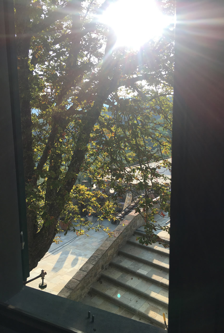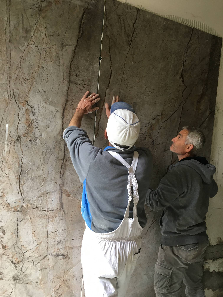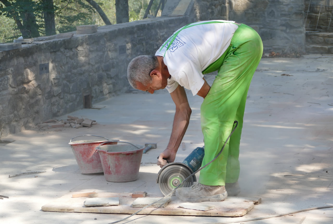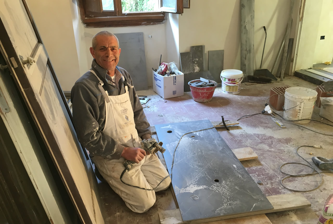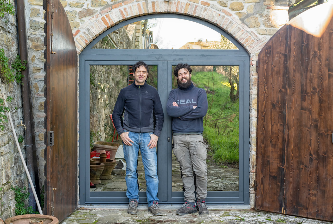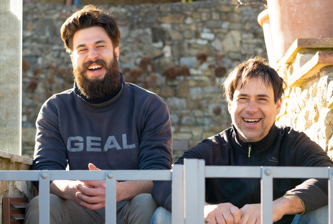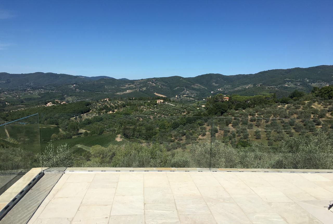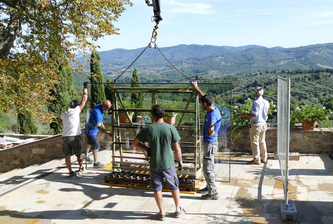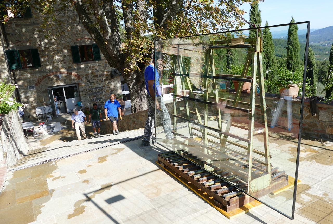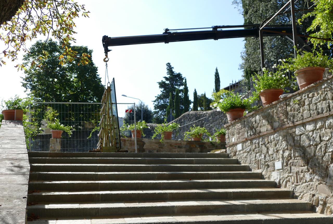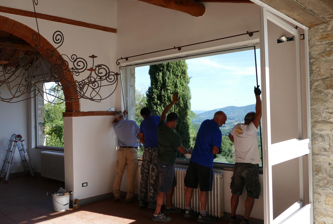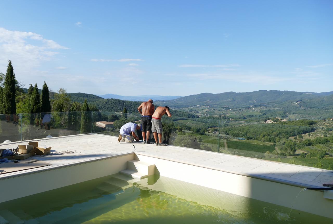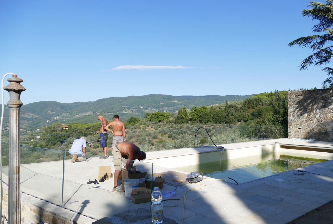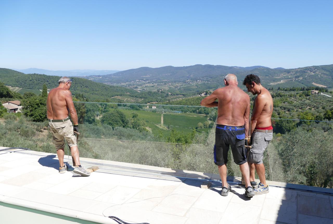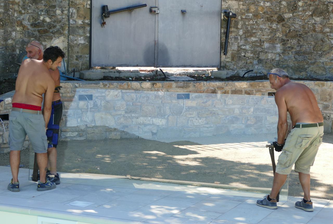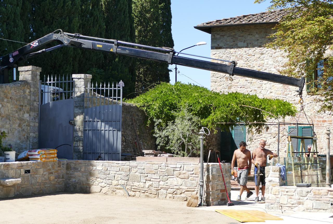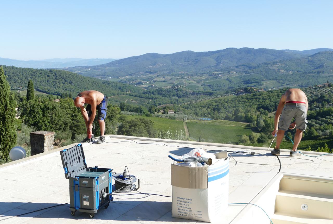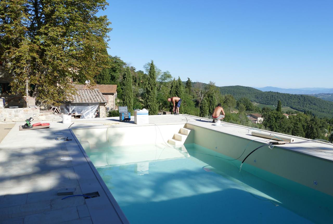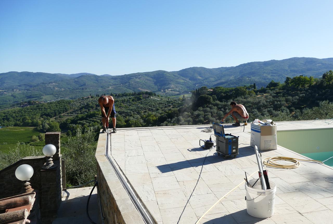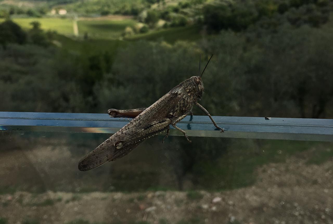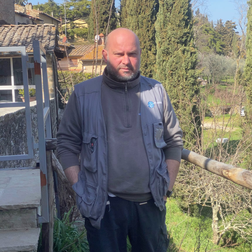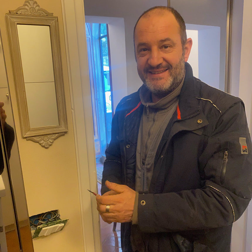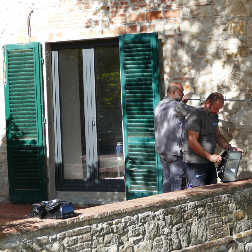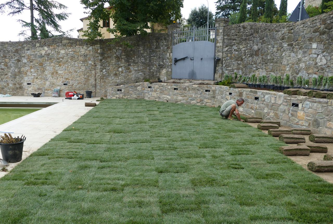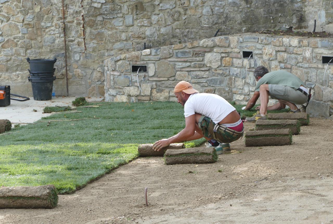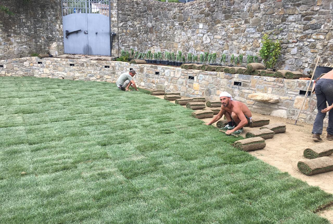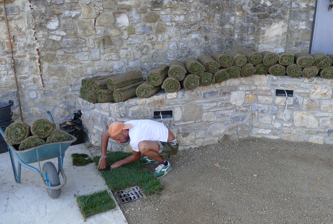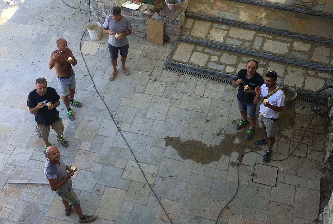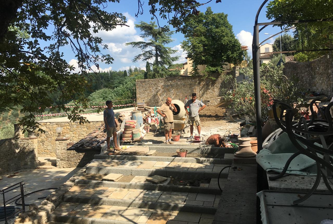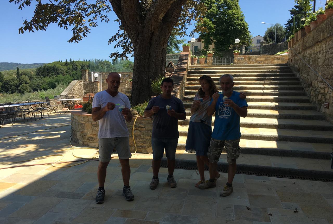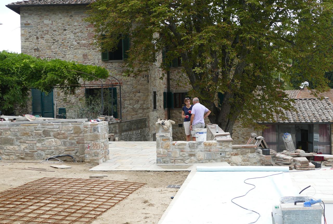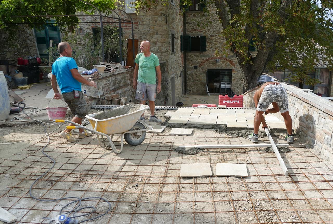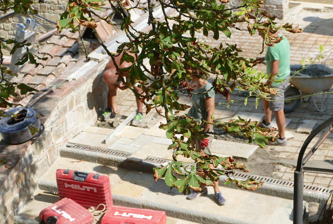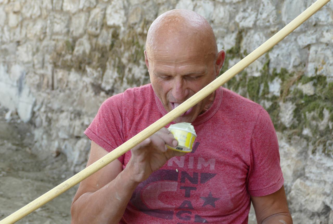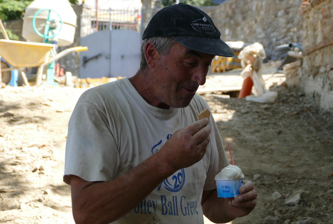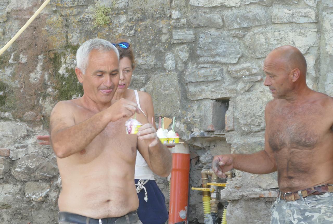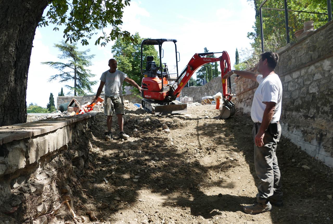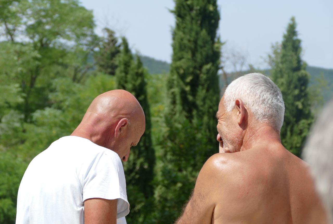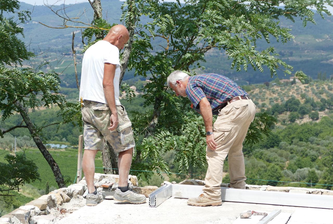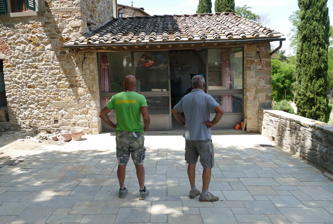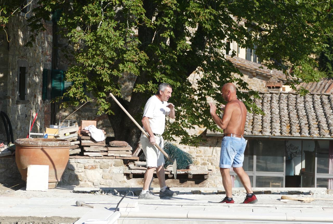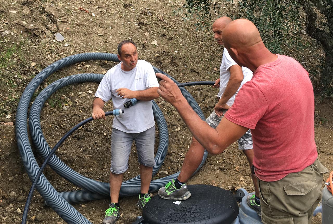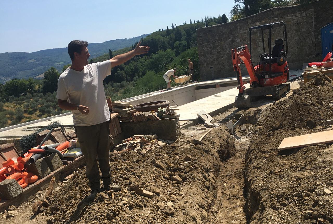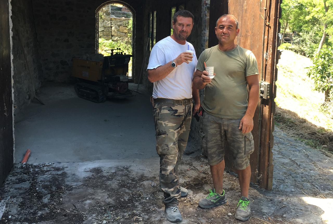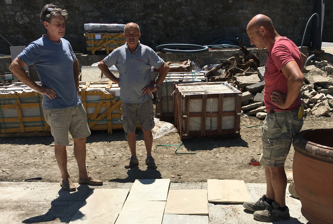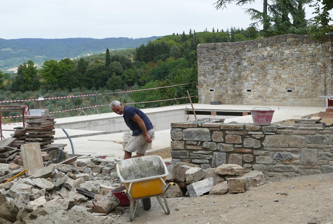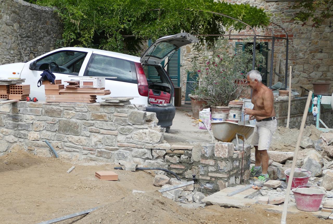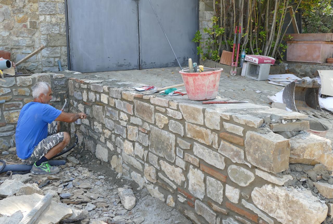This is the story of Villa La Petraia,
its people and its restoration
The Villa La Petraia project was both a carefully planned journey and a great challenge.
When we were offered the opportunity to take over La Petraia from Brigitte Brodbeck and Theodor Löffler, known as “Teo di Panzano, we could not help feeling emotionally affected. Teo had passed away suddenly in December of 2009. His last hours will remain forever in my memory. He sat, as usual, in his red easy chair and I held his hand to comfort him until the ambulance arrived. Neither Brigitte nor I knew that we would never see him again.
Until Brigitte’s death in December of 2014 I was allowed to participate in her life. She told me stories about their life in La Petraia, about her design shop in Stuttgart and about the travels and experiences connected with it. Almost all the objects in the house had an interesting origin and a story to tell. Then there were the big and small parties, and the many friends who came and went. She told me about olive harvests with friends, but also shared with me the hours of sadness and loneliness that she had experienced.
It was an emotionally moving time for me and I felt privileged to be allowed to catch a glimpse through a little window into their eventful life.
At that point, we gave ourselves a year to decide what to do and to see if we were up to the task. We had bought our family home Santa Teresa in 2005 and were finally out of our tribulations. We were ready for a new beginning. This would involve many sacrifices, enormous work and a lot of personal initiative.
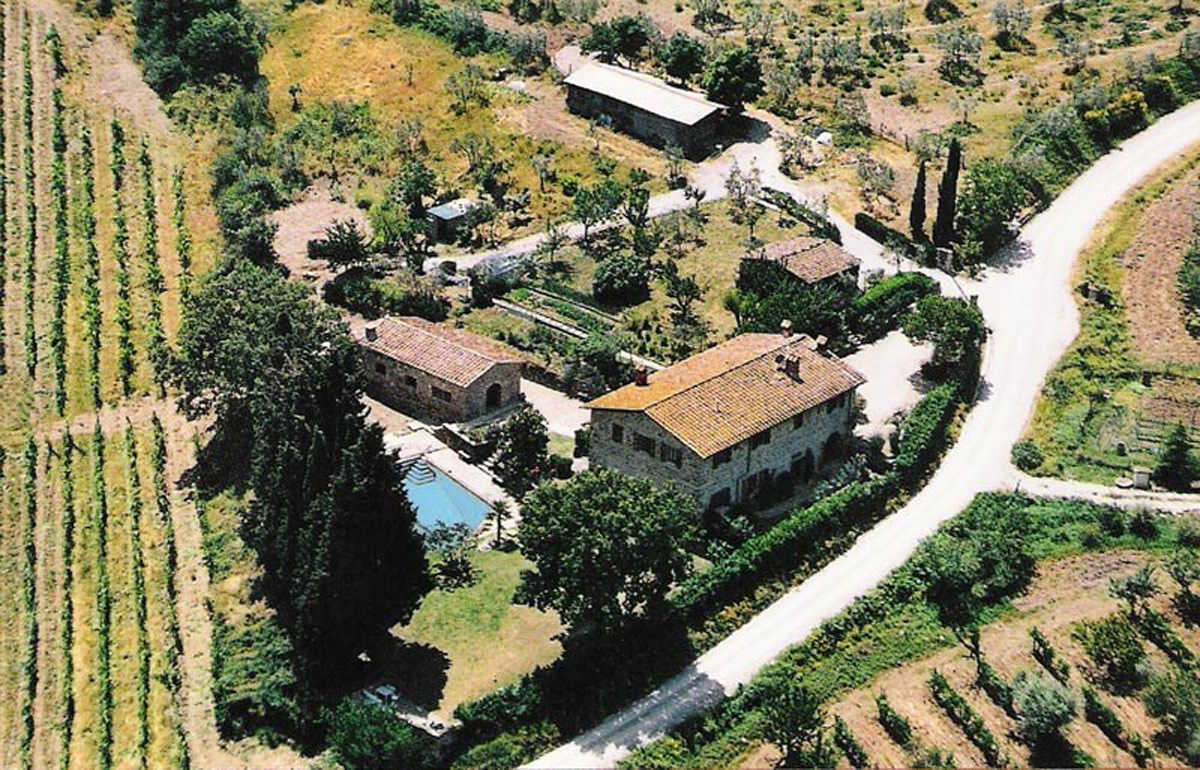
Those who know me are well aware that sitting still is not one of my strong points. Nevertheless, I lacked the necessary courage and spent endless nights full of doubts. Neither the moon nor the stars offered the slightest hint of a solution…
The initial impetus came from my mother who, looking around at a lifetime of dedication and tireless creativity, put it into a few words and simply said,
“Do it! You can manage it!”
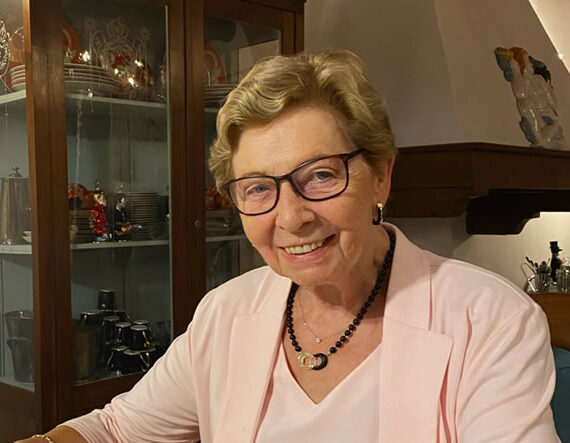
In the end, long conversations with John were decisive and so we plunged into the new adventure.
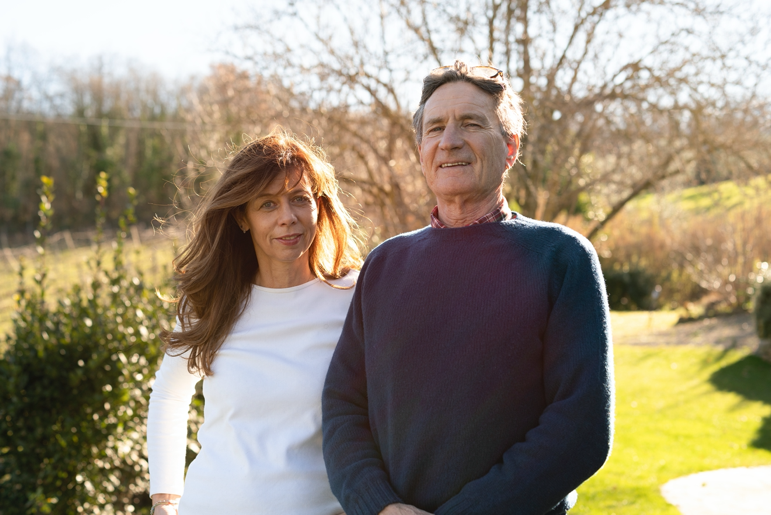
From then on I wandered many times from room to room in the villa, looking for inspiration, because I still had no idea what I wanted or could do with it.
The budget was a mystery to me. What did I need, how much and for what?
Only one thing was clear to me from the outset. In the spirit of Teo and Brigitte and in homage to them, as much as possible of the villa should be preserved as it was, including most of Brigitte’s furnishings.
I wanted to bring the villa to life again. Inspired by Brigitte’s and Teo’s treasure trove of photos of friends and festivities, I came up with the hotel project. The fact is I knew nothing about running a hotel, but for the moment, I put that out of my mind. First, I had to deal with the reconstruction.
Together with my dear longtime friend Marcello Bonechi, who is a building contractor, we had already restored parts of Santa Teresa. In the last few years, we had often theorized about some of my ideas and the corresponding properties.
I remember with a smile my plans for Vitigliano, an imposing villa, that I wanted to transform into a school that would foster the children’s natural talents by offering them a holistic education with sports, creativity, cohesion and challenge. This would have been in keeping with my training as naturopath and psychotherapist, my second professional field.
Originally I obtained a degree as an optometrist, which may also explain my skills in craftsmanship. I like to explain that I started out by helping people see more clearly through their glasses and then followed my passion to let them see life itself through their inner eyes.
Marcello and I soon agreed that the Vitigliano project exceeded our capacities in more ways than one.
But who knows what challenges life may bring in the future?
And so Marcello came to the villa, checked it out thoroughly and said: “This will take some work, but it’s not in too bad shape, Christine. Take heart!”
Without him and his support I would not even have started.
A big hug and thanks to Marcello’s secretary Cira Attanasio who always supported me and warmly welcomed me into the office with a good coffee and a friendly chat!
A big thank you to surveyor Alessandro Mazzei for his surveys, checks and contribution of ideas.
We needed a project: the number of rooms and the layout, so that as much as possible of the original architecture would be retained.
It should be mentioned at this point that we did not ask for bids. John, as project manager, had collaborated in recent years with trusted local workmen in his own job and in the restoration of Santa Teresa and knew perfectly well that we could confidently hire the same people.
The architect, Spartaco Mori and his team, architects Benedetta Mori, Leonardo Bandini, Gioia Turchi, Camilla Pazzagli and Iorgos Romano prepared the first blueprint. This started the lengthy battle for building permits.
This process, stressful in itself, was exacerbated by the allegation of “illegal changes”, carried over from the past. These changes had not been illegal, but unfortunately the onus of proof lay on our shoulders.
To give you an example, about a week before construction was scheduled to begin, Benedetta called to tell me that the building authority had decided to close the large windows and all the glass doors because they had not been authorized and were not part of the original villa in 1942.
It was not enough to take a deep breath I literally felt the ground give way under my feet!
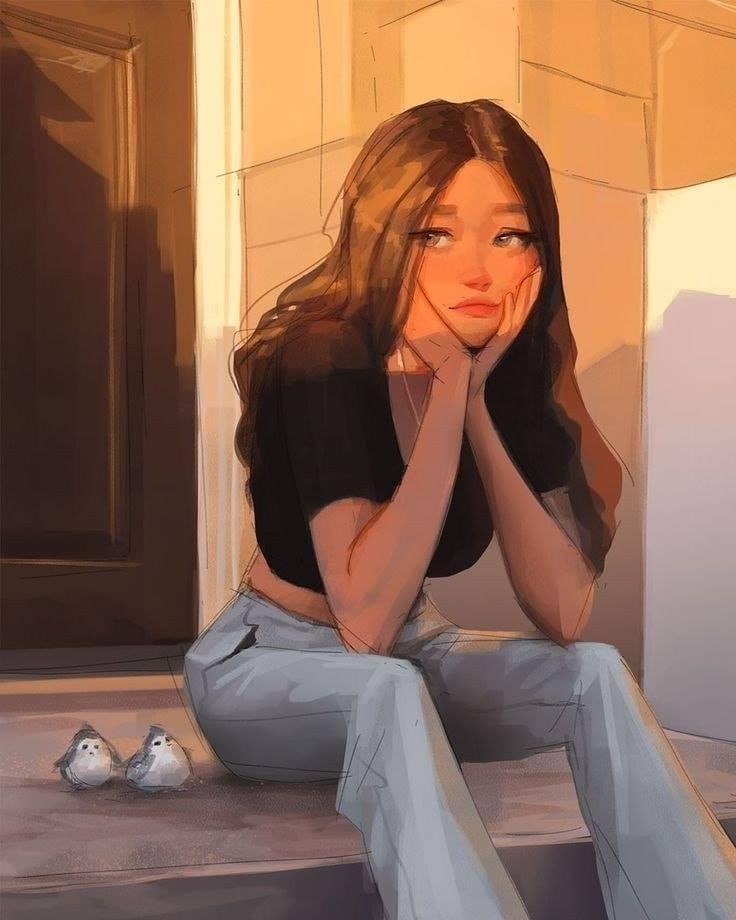
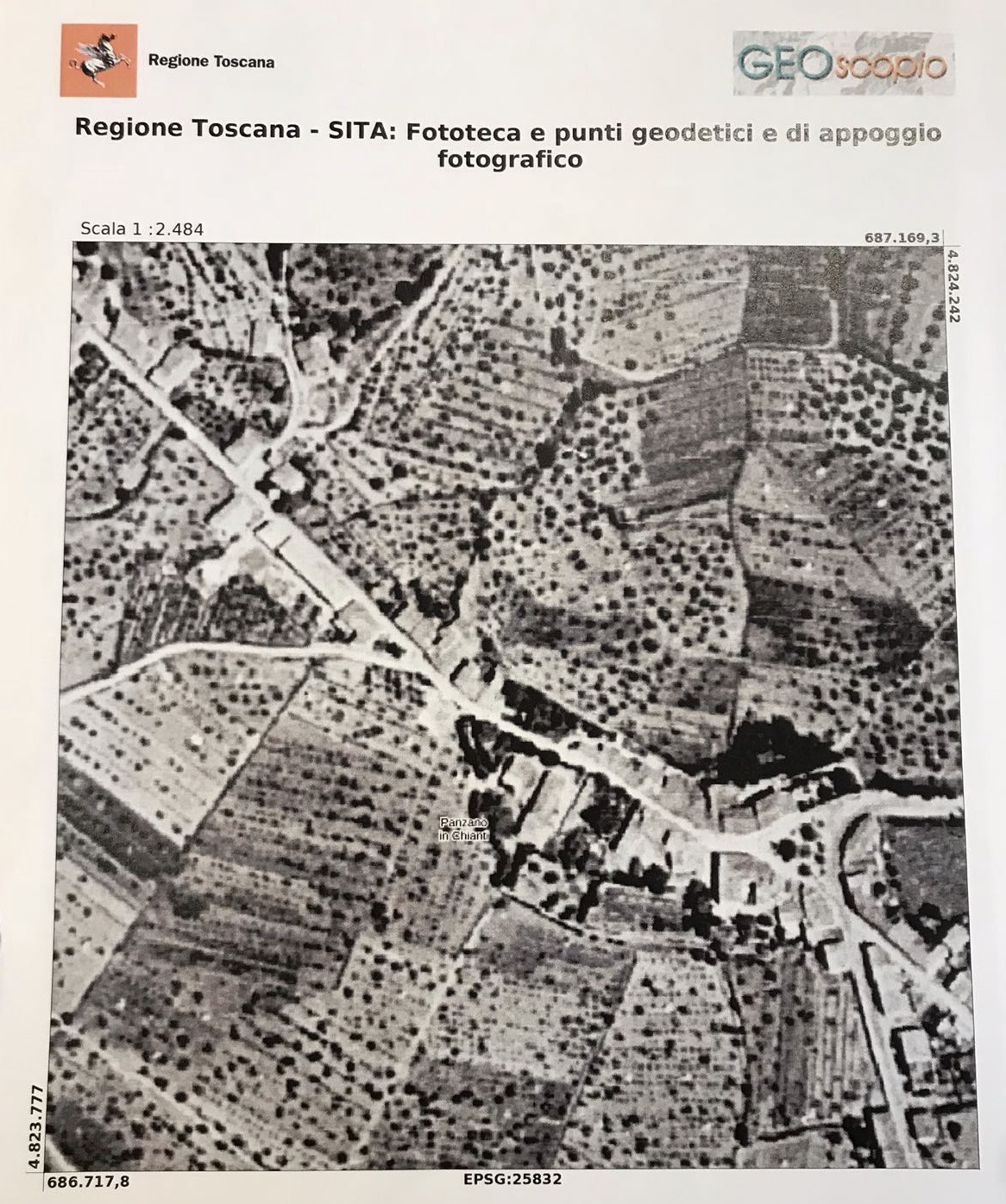
Fortunately, brilliant Benedetta quickly found a solution. She searched in the archives of the Office of Military Aviation History and found a 1947 aerial view of the villa and its property.
In earlier times Tuscan fields were typically planted with alternating rows of grapevines and olive trees. This was clearly visible on the picture, but unfortunately the window side of the house did not show. In the meantime, I rummaged through Teo’s and Brigitte’s pictures and actually found a historic photo of the land with its traditional planting pattern and, in the background, the house with its large windows!
With the help and moral support of our friend Dario Cecchini and our dear accountant Bruno Gori, the problem was solved.
Now the work could really begin.
Before I get to the actual remodeling of the villa and the events connected with it, I should add that not everything went as smoothly and lightheartedly as described below.
We are all human and therefore fallible. On occasion, there were also unpleasant situations. There were times when I may have underestimated or overestimated, when I was too trusting or not trusting enough at the wrong time, or when I simply demanded too much, and at times, surely spanned the bow too tightly so that the string snapped. I regret it.
Not everybody could or wanted to accompany me all the way. The disappointment was enormous on both sides. But I am grateful for the collaboration because every completed task and the commitment behind it contributed to making La Petraia what it is today.
You live some and you learn some.
At the outset we had to do a lot of preparatory work. Since the house was fully furnished we had to empty it and figure out what we wanted to reuse and where.
Some may think I had a clear picture of what it was going to look like… I did not.
Angela Daraio contributed enormously to the project with her tireless dedication, know-how, great ideas, plenty of patience and a great sense of humour. Her artistic talent is visible in the restored pieces of furniture and in her ability to bring my ideas to fruition.
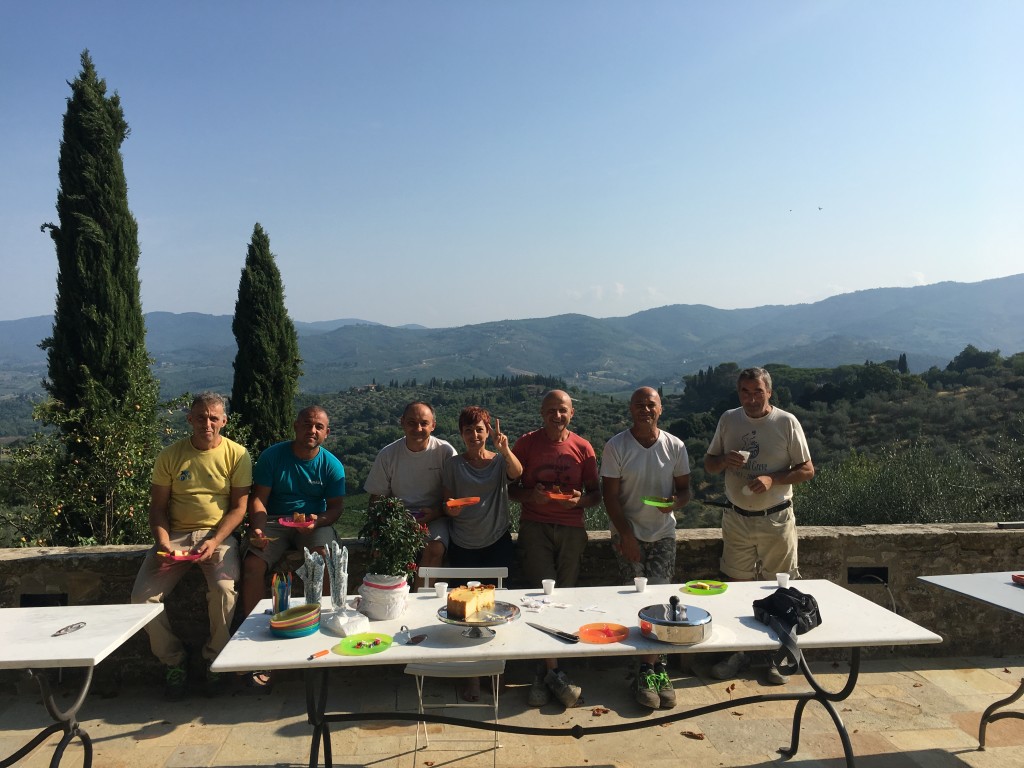
Initially I thought that once the work started my presence was no longer needed, but Marcello and the workmen made me a full participant. Most of the time we discussed and decided together what should be done and how. The project grew from day to day, changing shape and evolving.
We knew each other fairly well so that we could create a good rapport and feel at home with each other. The workmen, did not simply do their job, each in his own way, they contributed their thoughts and ideas, leaving their personal mark on the common project.
They tried to implement my ideas even when it was difficult at times. When my ideas were sufficiently absurd they had no qualms about telling me so in more or less polite terms.
When the sentences began with ”Oh, Christine…,” “Listen, Christine…” or, when it was particularly serious, ”Christine, listen to me…” said with a certain undertone, I caught my breath. With the degree of familiarity between us they had no problem telling me to get lost.
Occasionally someone fell out of grace with me, for instance, by chopping three of my trees halfway down because they impaired the view slightly. The trees did not surrender: they are regrowing and, from now on are under my personal protection.
Between me and Marcello there is also a sore point → the swimming pool.
The adjacent terrain is under observation for landslides and the swimming pool had to rest on 49 microposts. That is why Marcello advised me to get the work done by a swimming pool contractor, which did not please me at all.
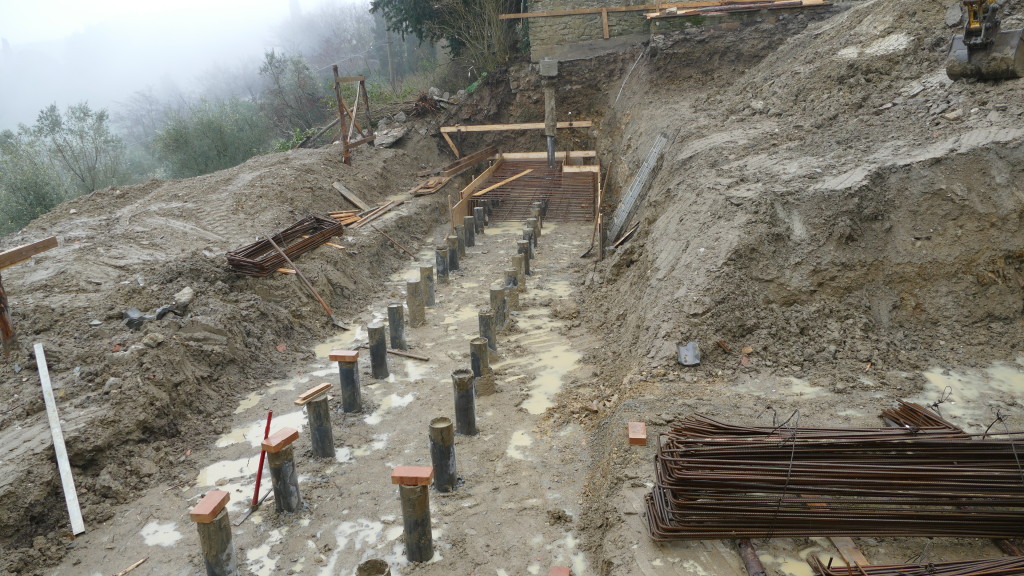
As far as this goes, I still fail to see the difference between a reinforced concrete wall for a house and the same kind of wall for a swimming pool, even if Marcello were to explain it to me a thousand more times.
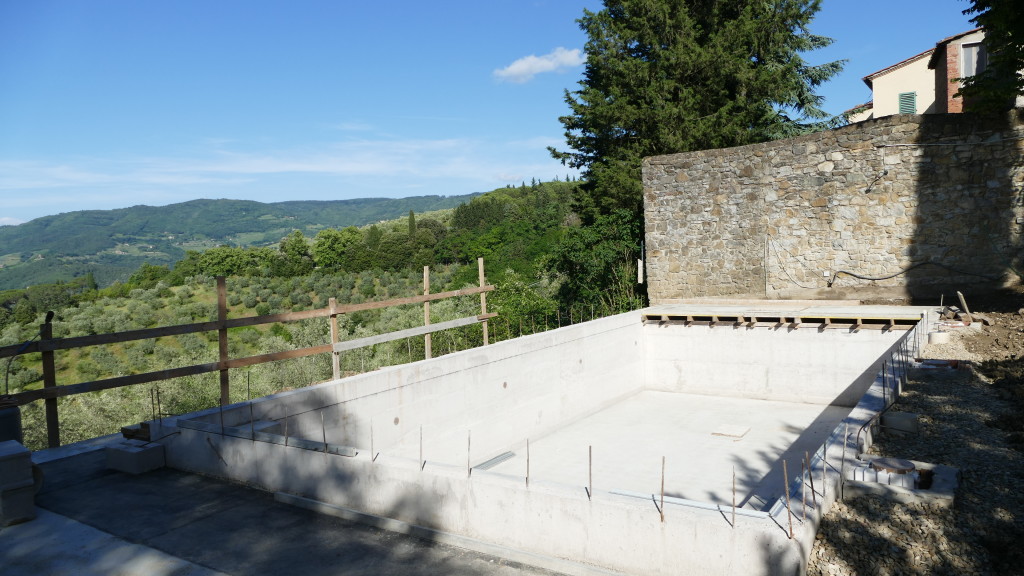
The Megip construction company did a great job building an amazing swimming pool!
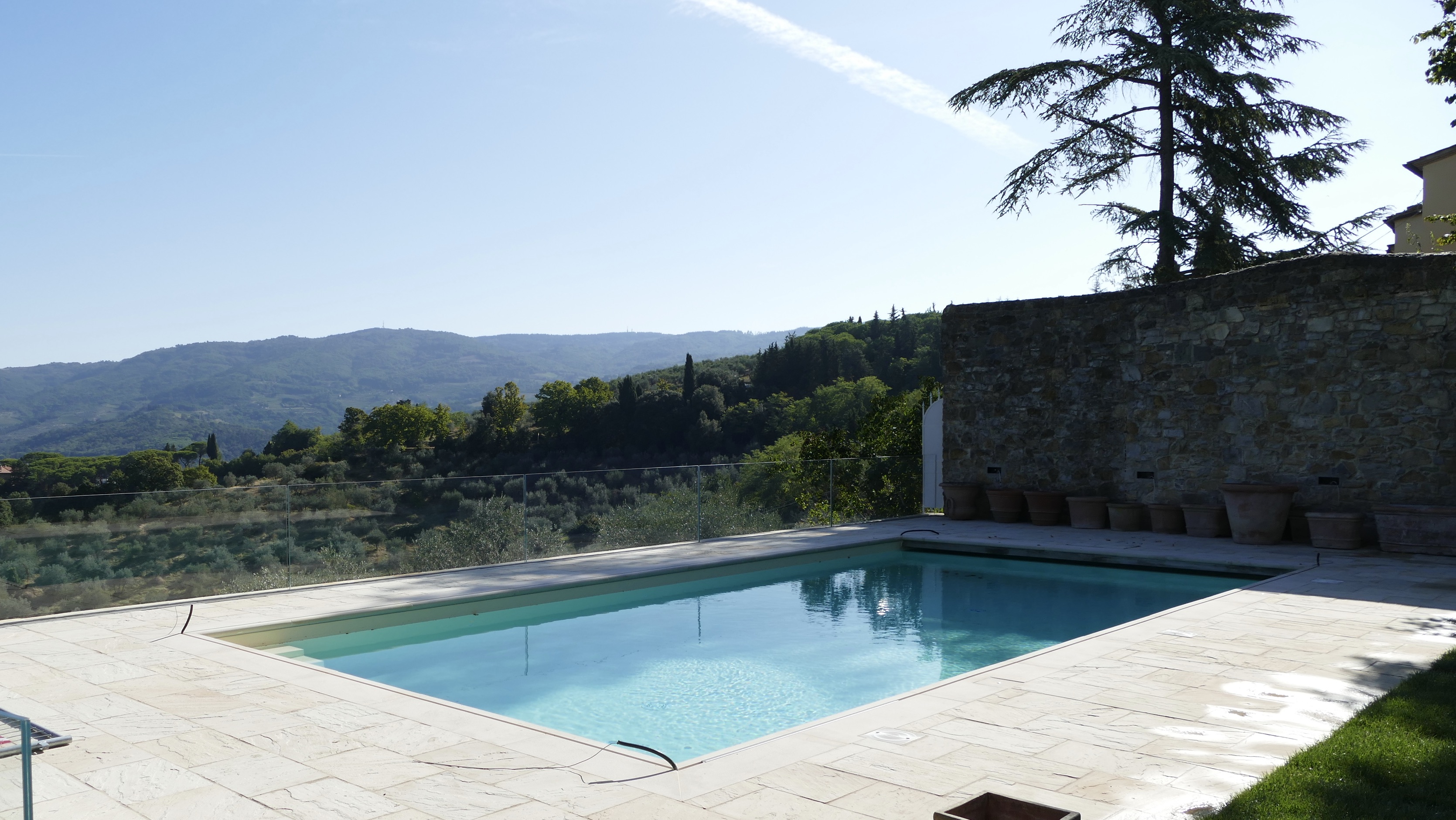
However, some of the difficulties that arose from building the pool were, in my mind, Marcello’s fault just because he had refused to build it.
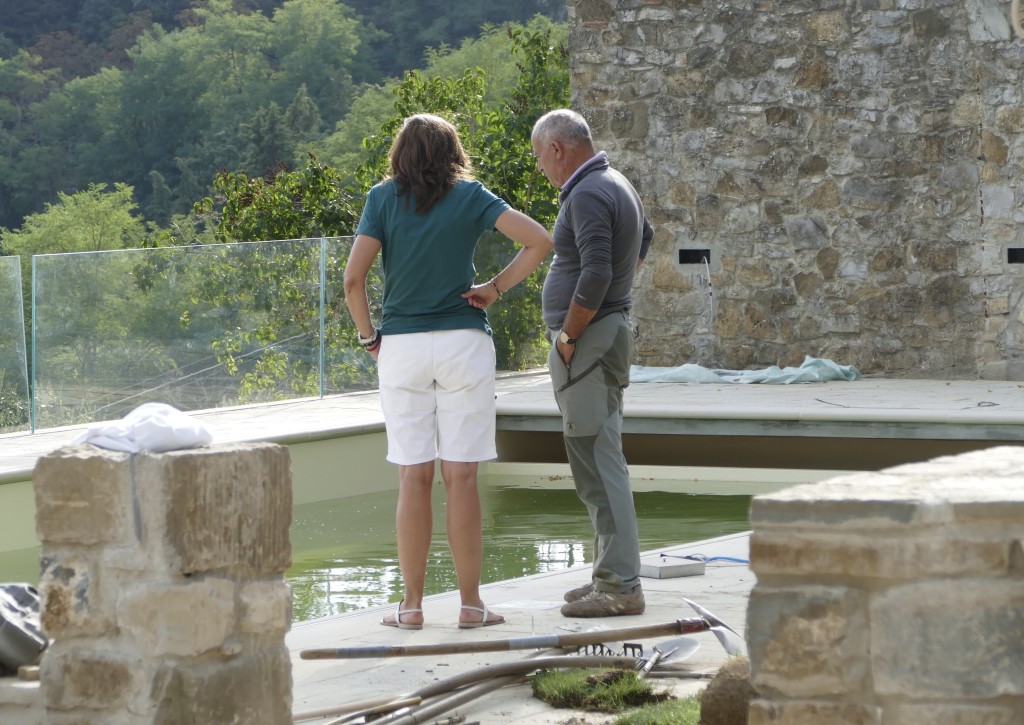
On the very first day, Andrea, Felice and Shaquir came and tore down the first inside wall.
It was a very emotional moment. By the evening, in my eyes, the house lay in ruins.
This took the edge off my initial emotion.
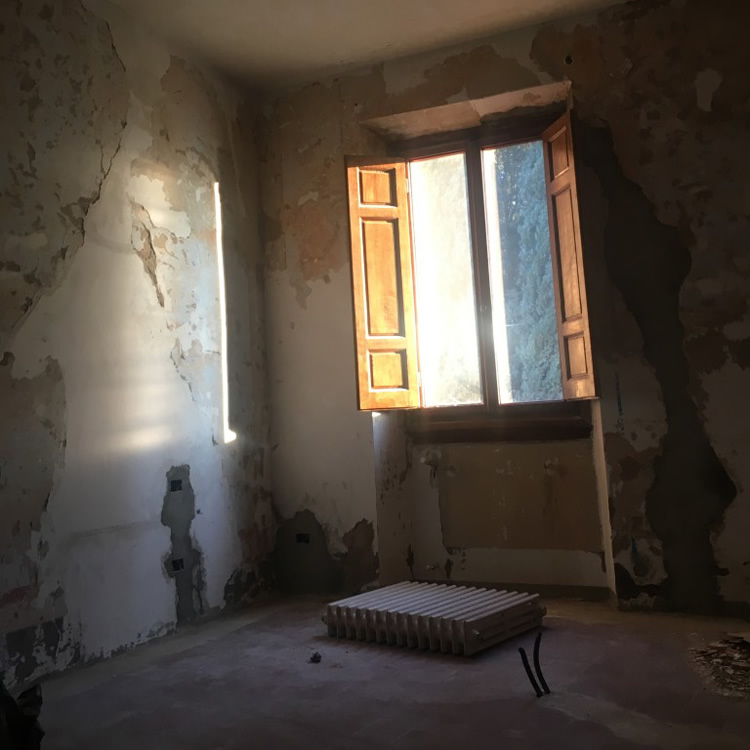
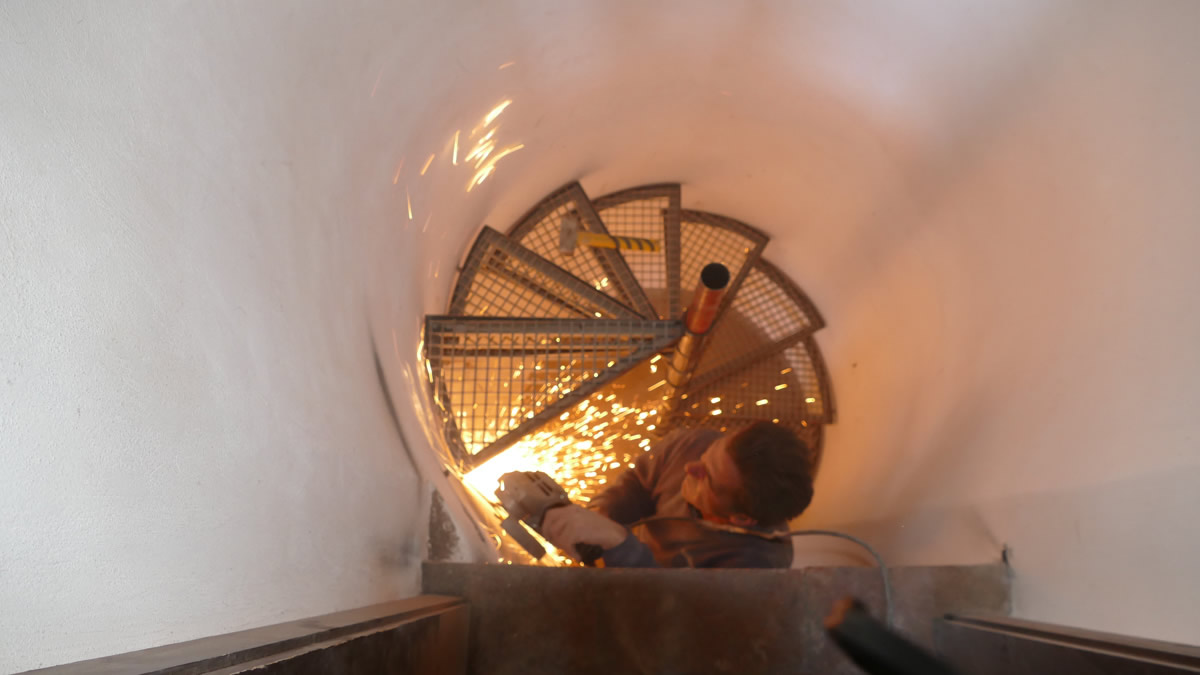
By and by, Giovanni, Kujtim and Salvatore joined the crew and the work advanced at breakneck speed.
A few of the plastered walls were so beautiful that I could not bring myself to have them whitewashed and had most of them sealed instead to preserve their rustic character.
Fortunately, Alessandro and Francesco took it with good humour when I, once again, changed my choice of colour, and upset their work schedule by having them remix the paints.
Andrea agreed to my wish to preserve all the old doors and, together with Riccardo, studied the various possibilities of fulfilling it.
One day or, more likely, one night, it occurred to me that there was no provision for a shower either for my stuff or for me and I got the brilliant idea that a simple shower could be installed in the technical room. Antonio, who was in charge of the plumbing installation, rolled his eyes, exclaiming: “Not in the technical room!”
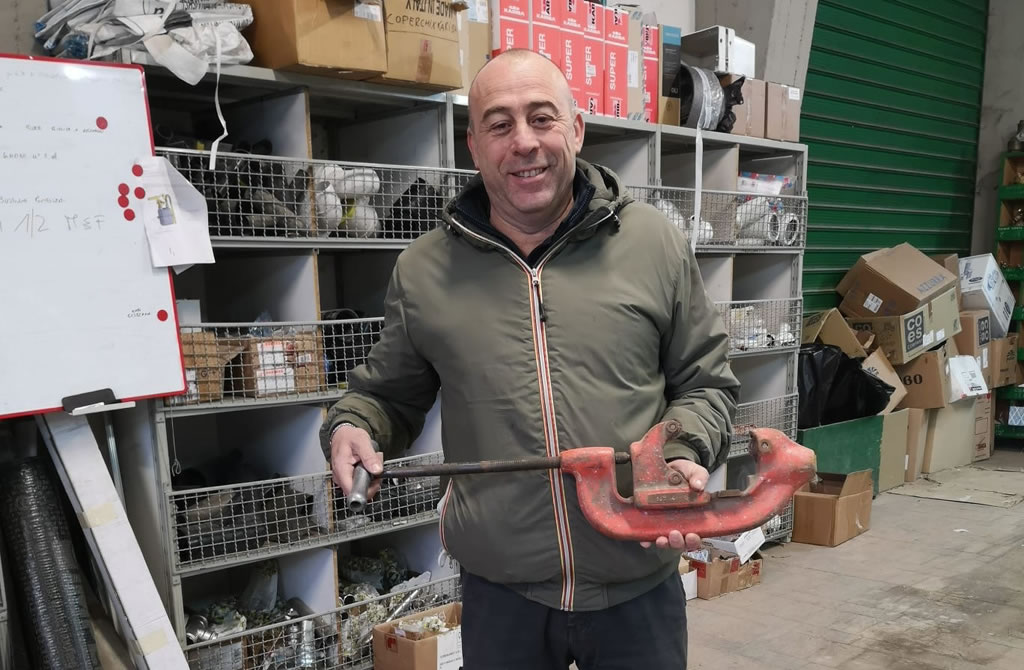
Fabrizio and Alessandro gave it some thought and thanks to them we have a complete bathroom in the laundry room. A splendid solution! As well as the pool shower, designed and built by Fabrizio!
In the storage room, hidden behind an old chest and other furniture, I found an old marble fireplace, built into the wall. I absolutely wanted it relocated into one of the upstairs rooms. Felice took on this task; he carefully removed it, made a plan and many photos in order to install it upstairs the same way. One day I found him in despair in front of the almost finished fireplace. One piece of the fireplace was missing. He had been looking for it everywhere. The poor guy had probably spent a sleepless night. The next day I found the missing piece under the wardrobe!
Up to that point, the work had been done only with a pneumatic drill and hammer and chisel. Now the work moved outside and the excavators arrived, big toys for big boys!
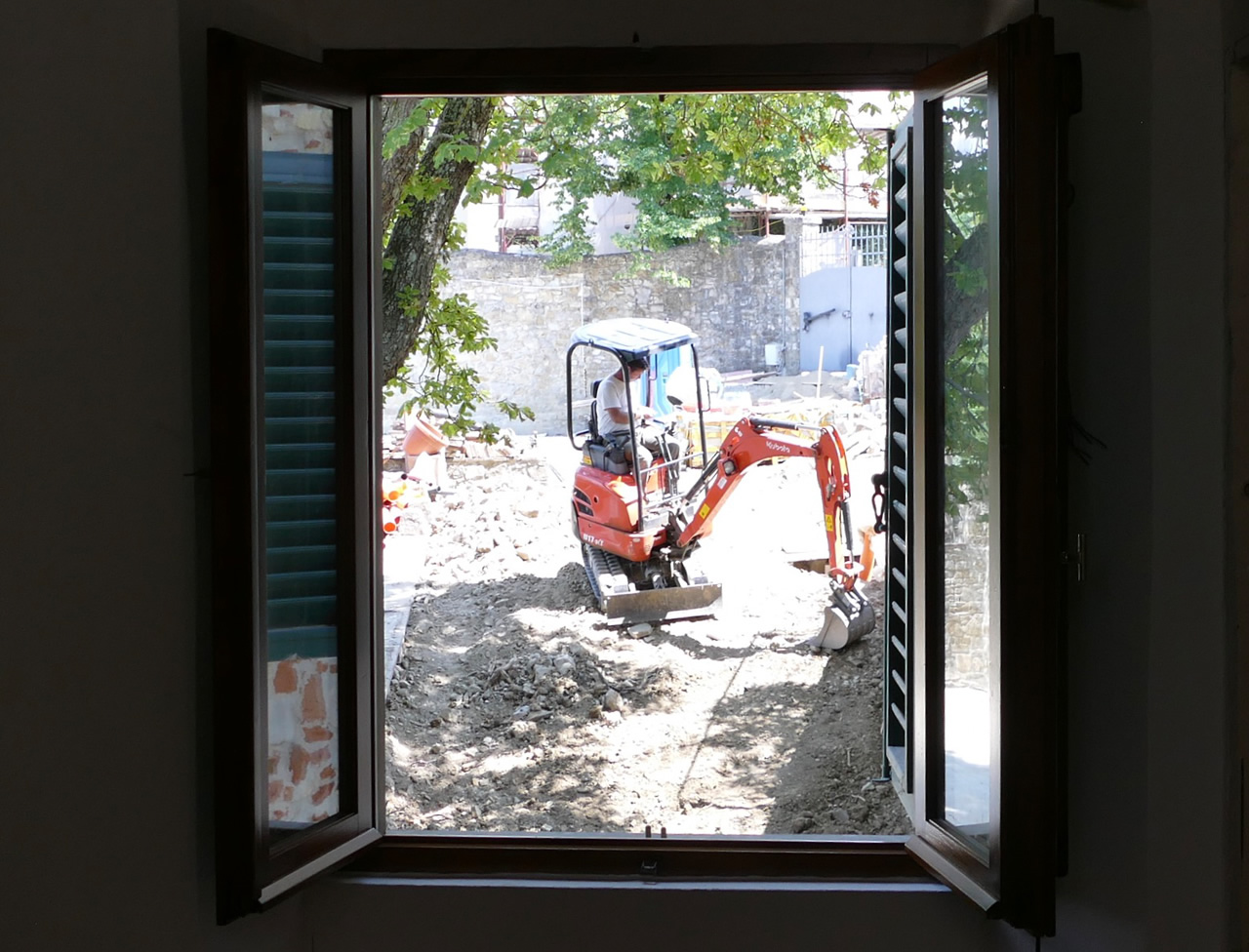
Within a short time, Enrico and Massimo transformed the entire grounds into a field of rubble. No stone lay on top of another, no paving stone lay beside another. I looked at them in anger and said: “Make sure it gets cleaned up by tomorrow.”
Fabrizio, Graziano, Durim and Erjon began to lay the first paving stones. I was pretty upset because I was not so sure about the choice of stones. But they laid them in such a lovely pattern that I felt like embracing the pavement.
The big staircase is a real masterpiece! I confess that I walked on the freshly laid stones once and was caught in the act by Graziano.
I got a dirty look as he said: “I can’t believe it!”
From then on, I felt Fabrizio’s watchful eye following my every step.
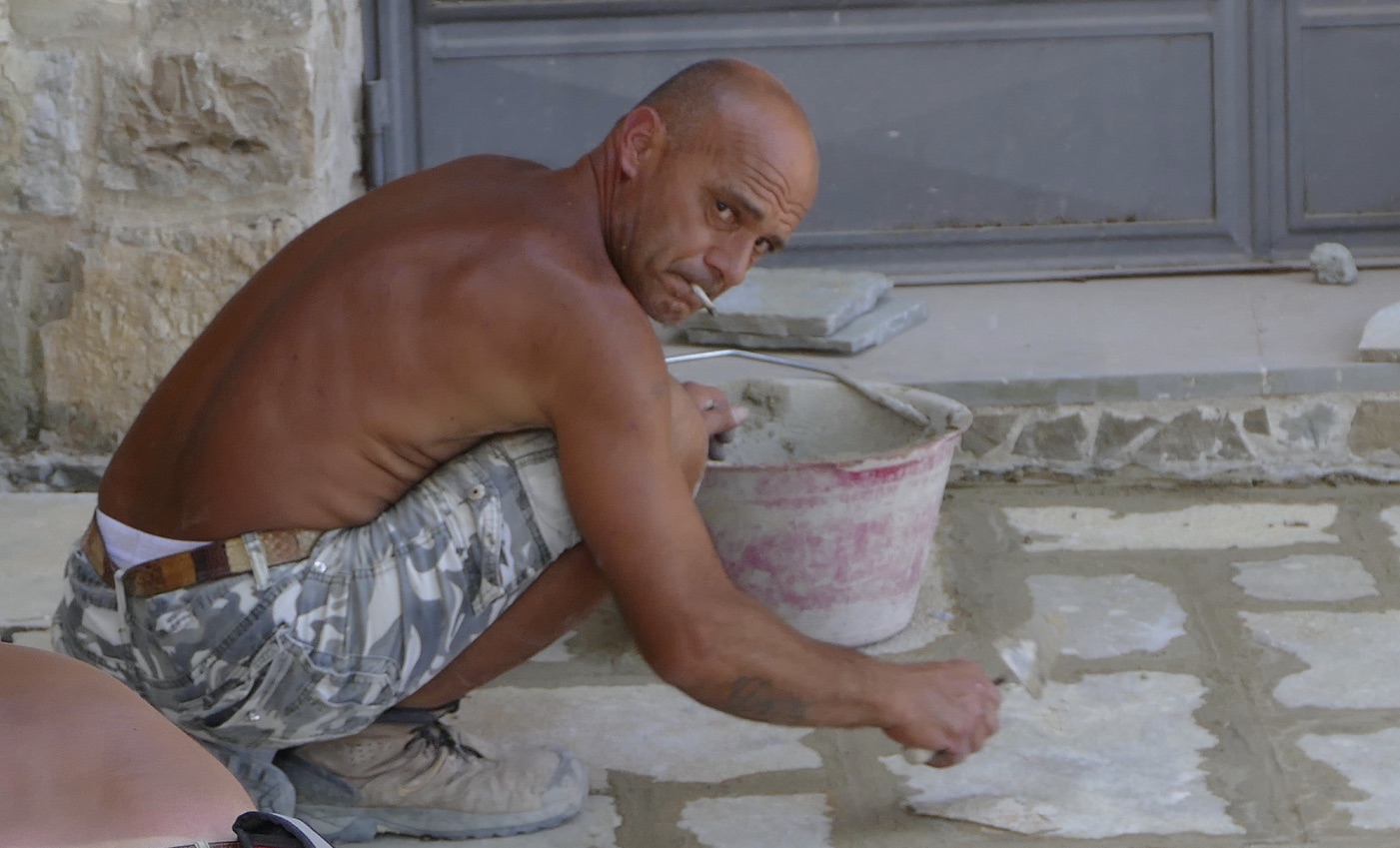
The tiler Antonio was very sympathetic and professional. He was always to be found because all you had to do was look for a nail in the wall. That was his trademark.
Thanks to the blacksmiths Giorgio and Andrea, all the old iron window frames and iron gates could be preserved. I am very happy about it because they were chosen by Brigitte and Teo.
In addition, they designed two little gates in the same style for the pool area. I still had many door handles from Brigitte’s design shop that I absolutely wanted to use. Andrea fulfilled this wish of mine with great dedication. They designed a beautiful glass door for my studio as well.
Thanks to the amazing design and execution of the glass parapet by Pierluigi Cresti, Vetrotecnica Valpesana, the swimming pool could preserve its superb view.
To set up the villa in its own style, using the existing furniture, required a lot of creativity. We moved some pieces of furniture, quite literally, from room to room and changed the colours until we felt everything matched up just so. Sometimes I got the feeling that the house was furnishing itself without my intervention and that Brigitte was somehow present, for instance, when I removed a light fixture and mounted it somewhere else, only to bring it back to the same spot where Brigitte had originally placed it.
We did not particularly like the external illumination. There were too many lights and they clashed with the architectural style.
The electrician Marco found a perfect solution that went beyond his professional field. He had stylistically suitable brass shades made for each of the lamps recessed in the wall.
Aurelio’s sense of humour is so special that it always takes me a few seconds to figure out if he is serious.
He mounted a light fixture on the ceiling, called me and pressed a bunch of cable cuttings into my hand. I gave him a questioning look wondering what I should do with them. “It’s up to you.” I framed them. The picture hangs in the reception area.
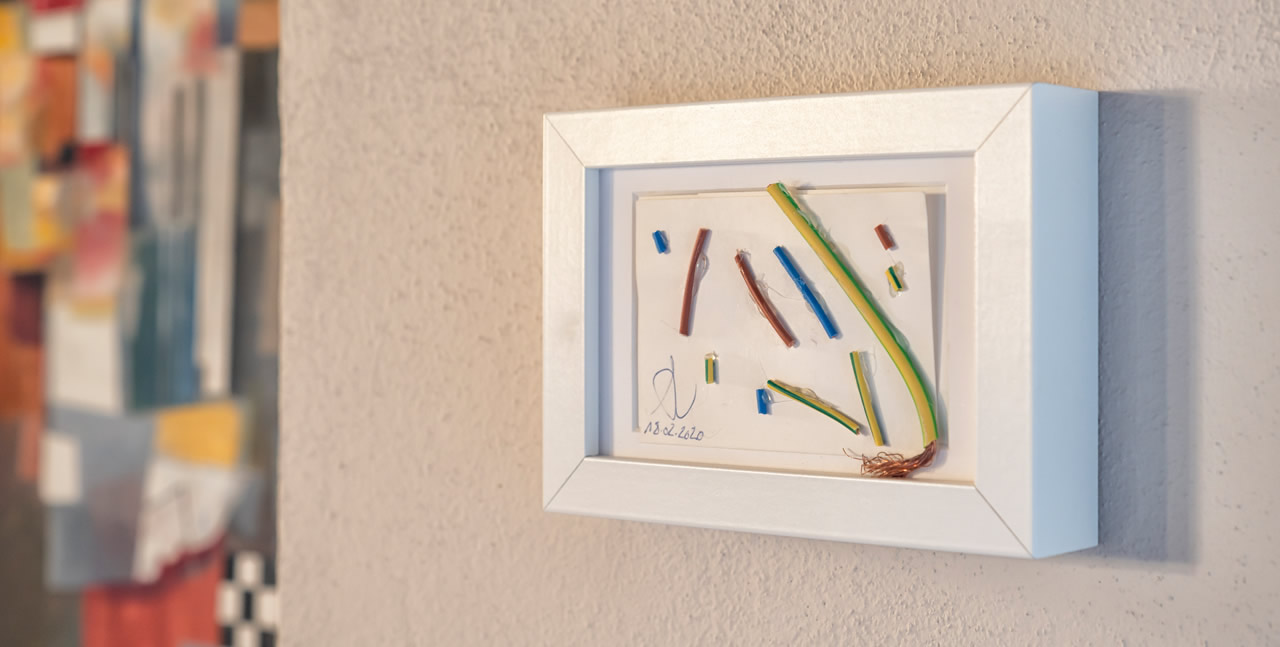
A big compliment to the gardeners who did a beautiful design of the garden as well as pruning my beloved Horse Chestnut with such sensitivity.
When the day of the photo shoot arrived, not everything was as it should have been. My mother was still sewing and ironing the last curtains, not all the lamps were hung yet and there were lots of things lying around and so on and so forth. The devil is in the details.
But the worst thing was that the reception area was not yet furnished. I had no idea what it should look like.
I called my friend Giovanni Lunghi and he came to my aid. All he asked was: “What do you have available?” And within half an hour the perfect reception area was set up.
I carry a very special memory of each of the participants. I am linked to each one of them by a personal experience, even if it was only a few words of encouragement, pronounced in passing by, when I was overcome by feelings of insecurity and worry or even by anger.
All of this was mutually felt.
We had a lot of fun, we laughed a lot, we argued a lot and we ate a lot of ice cream.
I feel extremely grateful to the boys for having let me participate in their work and for having shown so much interest in the development and completion of this project.
I see them still in every stone, in every bit of concrete, in every tile, in every jet of water from a tap, in every colour and brush stroke, in the light of the lamps, in the old doors and in the wooden shutters, in the design of the new gates, in short, everywhere and in everything.
That gives me courage and great joy today.
At times it seemed to me an unrealistic enterprise and I had grave doubts if I could ever see it through. But with our commitment we transformed La Petraia, an abandoned and neglected house into a villa. Thanks to all the people who worked on the project I learned a lot and grew together with it.
I bow to all and each one of them!

There would be much more to tell, but that would go beyond the scope of these pages. But whoever is interested can find in the villa a book with many pictures “of before and after” about which I could tell other stories.
At this point, I feel it is important to tell you the story of the sign on the courtyard wall.
Together with Marcello we had already modified the course of the low wall near the swimming pool. Durim started to select the stones and build the wall. We were chatting about all the old walls in the area and I said: “What a pity there is no way of knowing who built the walls and how old they are.” He looked somewhat irritated and thoughtful. So I asked him: “Who is building this wall?” He said: “I am building this wall and I have built many others.” “That’s the point, and who knows that it was you who built it?”
And so we tried to scratch the names into the mortar joints but without success. They were not really legible and did not look particularly good and who knows how long they were going to last.
That led to the idea of having a real sign made with all the names of those who put their heart into restoring La Petraia.
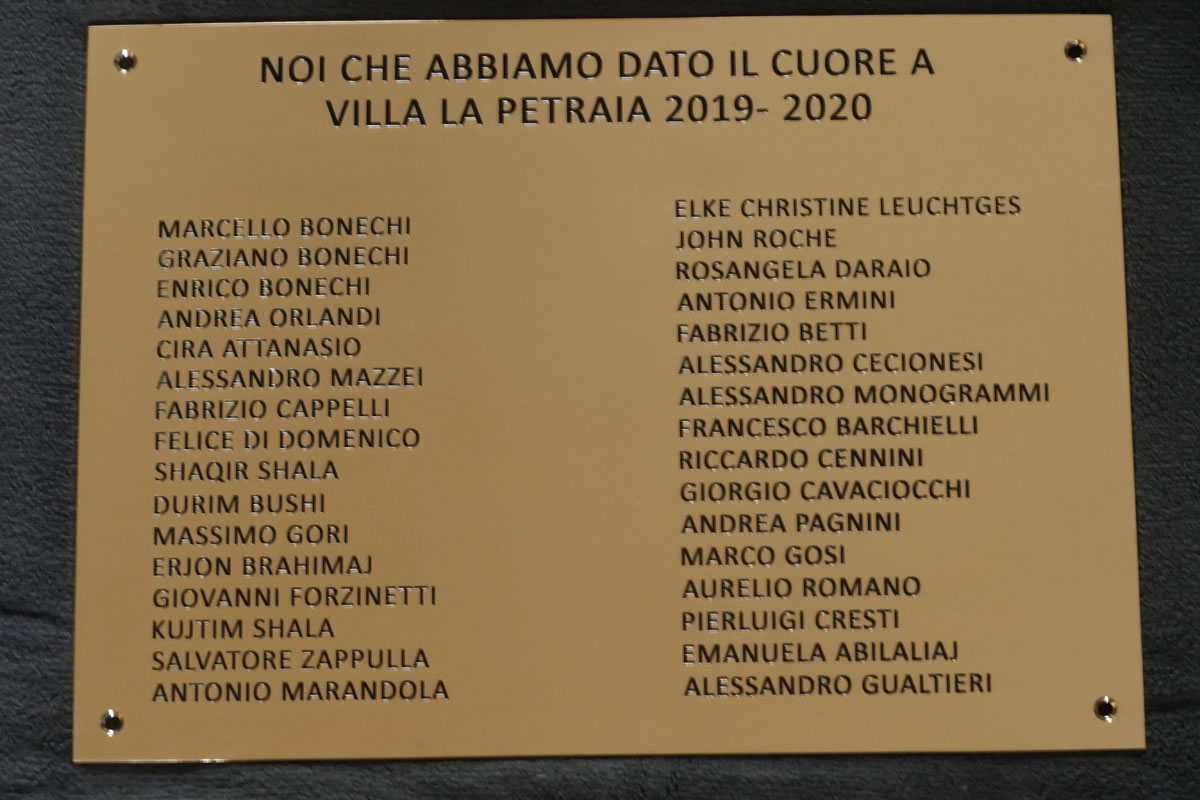
At this point I would like to thank Panzano and all our neighbours for their patience and understanding during the entire phase of construction when dust and noise invaded Via da Verrazzano.
All I need to do now is learn the hotel business, for I noticed quickly that in spite of my previous studies I could not just wing it. I am relieved and happy to have general manager Alessandro Gualtieri at my side to advise me and initiate me into the art of running a hotel.
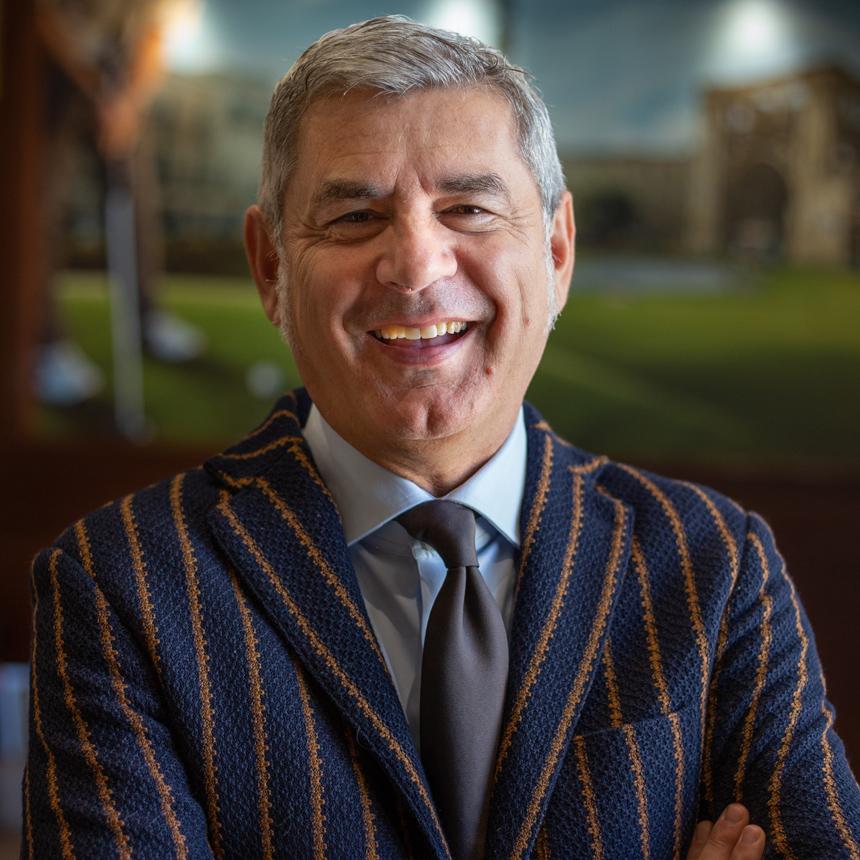
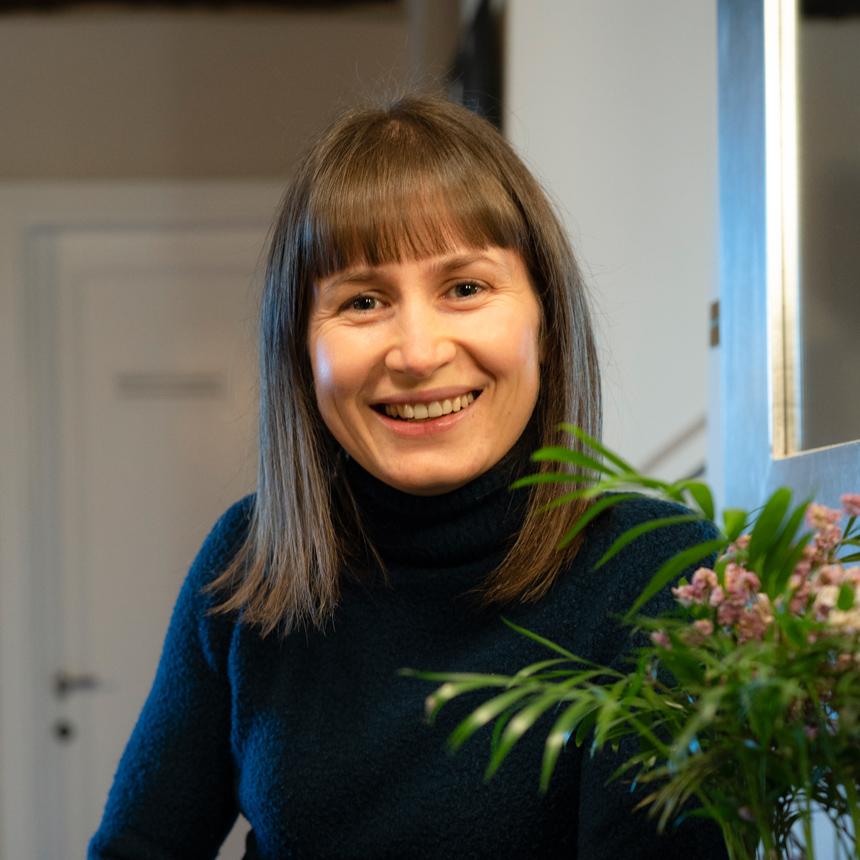
In Emanuela Abilaliaj I have found a committed collaborator with lots of experience, personal initiative, sense of humour and enthusiasm for her work.
This configuration of persons and events, the emotions and the spirit of Villa La Petraia will be felt by our guests who will enjoy a happy stay with us.
The craftsmen:
Construction Company
Bonechi Marcello E C. Snc
Via G. Pastore 13
50022 Greve in Chianti FI
bonechimarcello@gmail.com
Architects
Mori Associati Architettura
Via Cesare Battisti 16
50022 Greve in Chianti FI
www.moriassociati.it
Plumber
F.lli Ermini snc Impianti Idrotermosanitari
Via Vittorio Veneto 30
50022 Greve in Chianti FI
www.flliermini.it
Decorater
Alessandro Monogrammi
Via Degli Artigiani 8/a
50022 Panzano in Chianti FI
alessandro.monogrammi@yahoo.it
Blacksmith Giorgio Cavaciocchi
G.C Cavaciocchi Serramenti
Via il Mascherone 7
50022 Panzano in Chianti
www.cavaciocchiserramenti.com
Carpenters CR Riccardo Cennini
Via di Meleto1/56
Loc. Strada in Chianti
50022 Greve in Chianti FI
falegnameria.cr@virgilio.it
Electricians Marco Gosi
GIERRE Impianti
Via del Mascherone 33/d
50022 Panzano in Chianti
www.gierreimpiantielettrici.it
Tiler Antonio Marandola
AM Pavimenti
Via Filippo Turati 40
San Casciano Val di Pesa FI
Glass enginneer Valpesana srl
Via Ghirlandaio 8 – Loc. Sambuca V.P.
50028 Barberino Tavarnelle Fi
www.vetrotecnicavalpesana.com
Construction swimming pools – Megip srl Piscine
Via G. di Vittorio 7
50039 Vicchio (Fi)
www.megip.it
Gardeners
M.M. Giardini Michele Mani
Via Tosco Romagnola nord 2
50056 Montelupo Fiorentino FI
The artists 😉
Francesco Corsi & Daniele Palmi
di Swolly Studio
www.swolly.it



